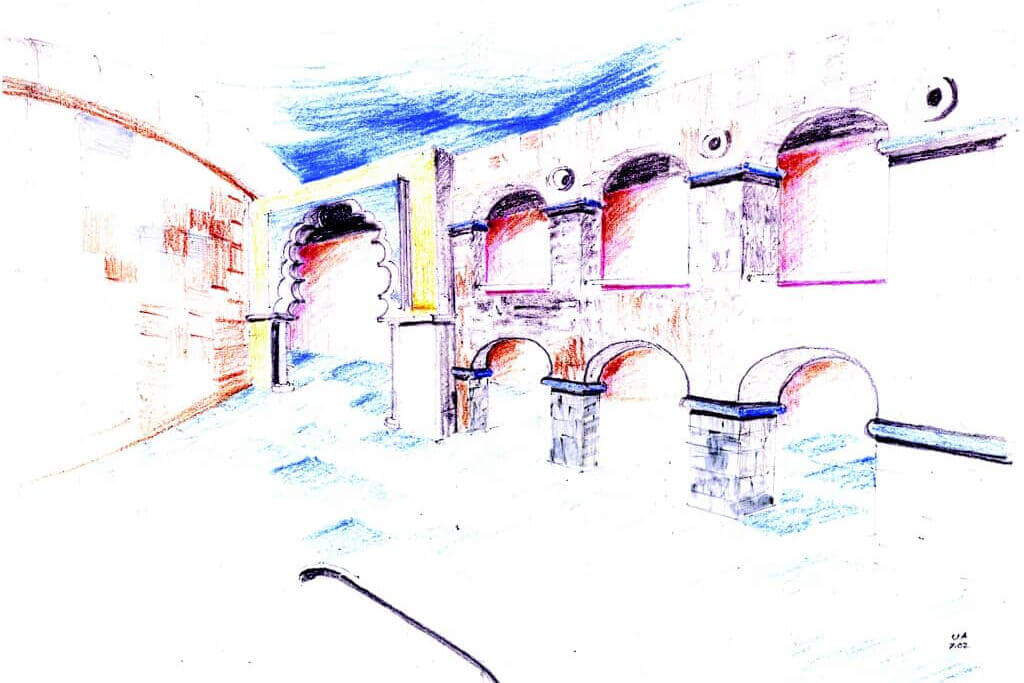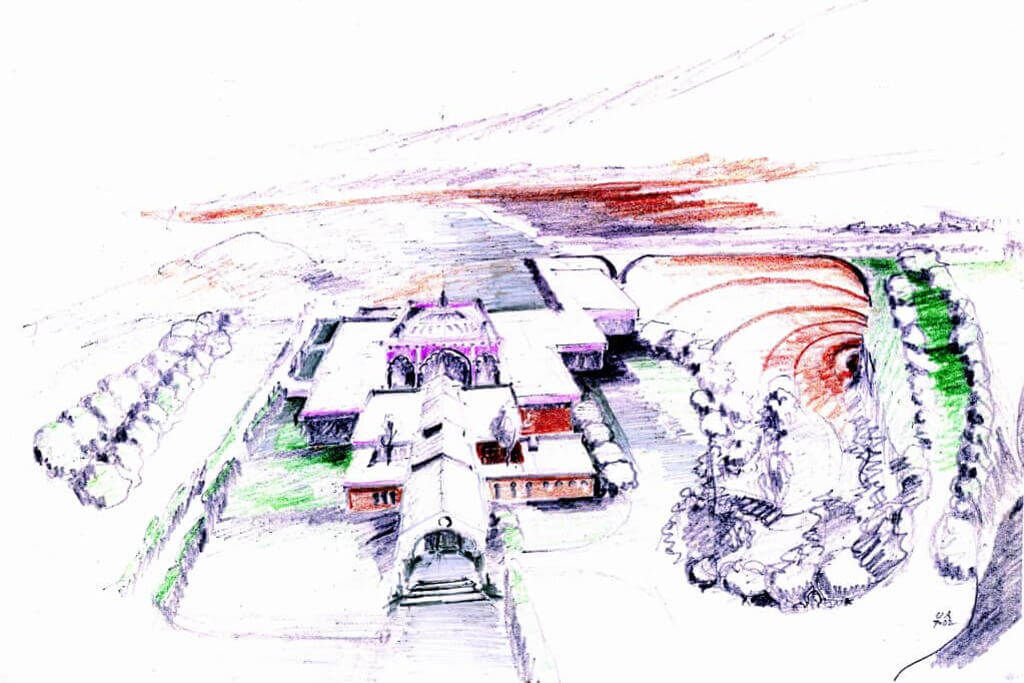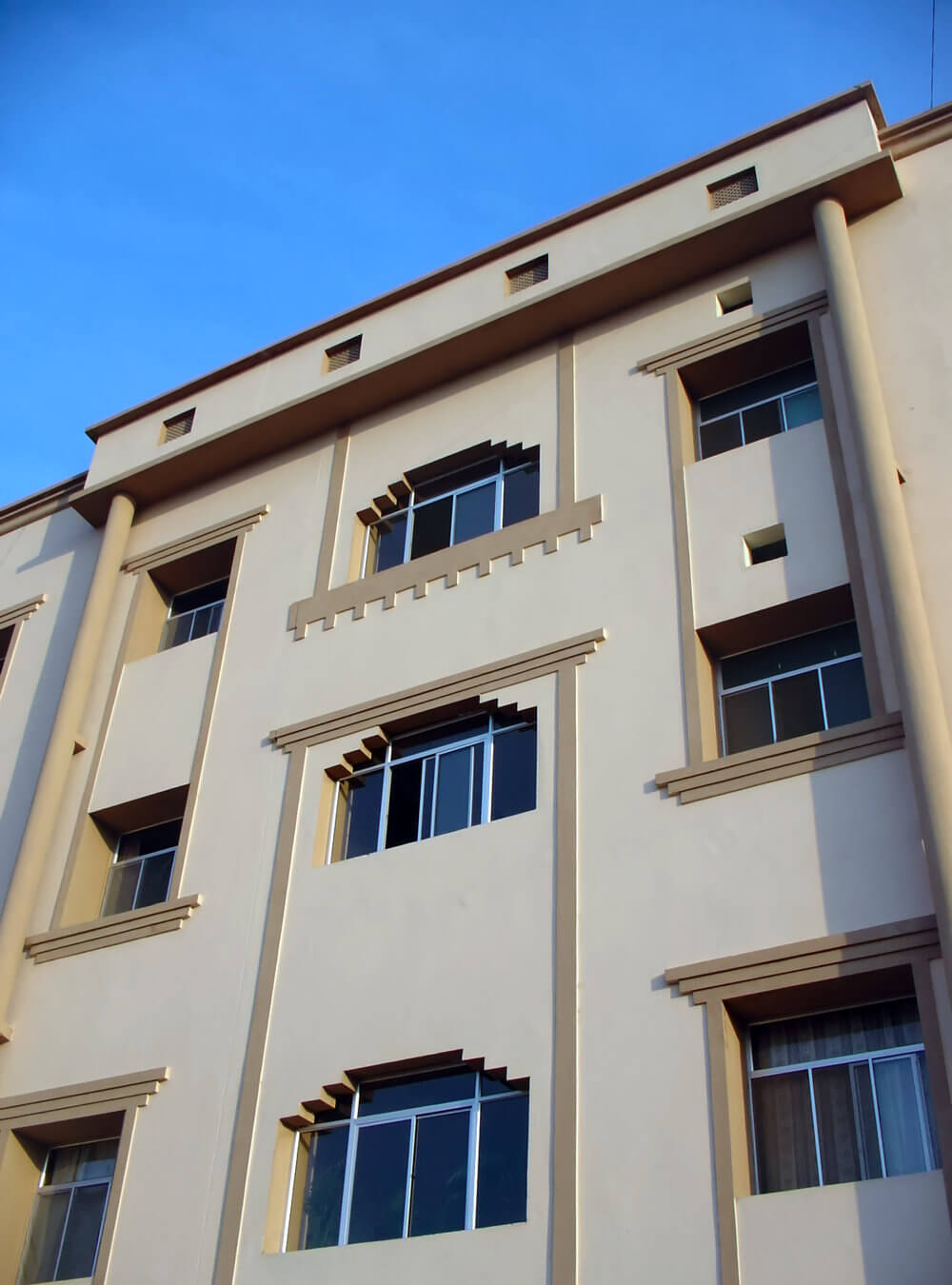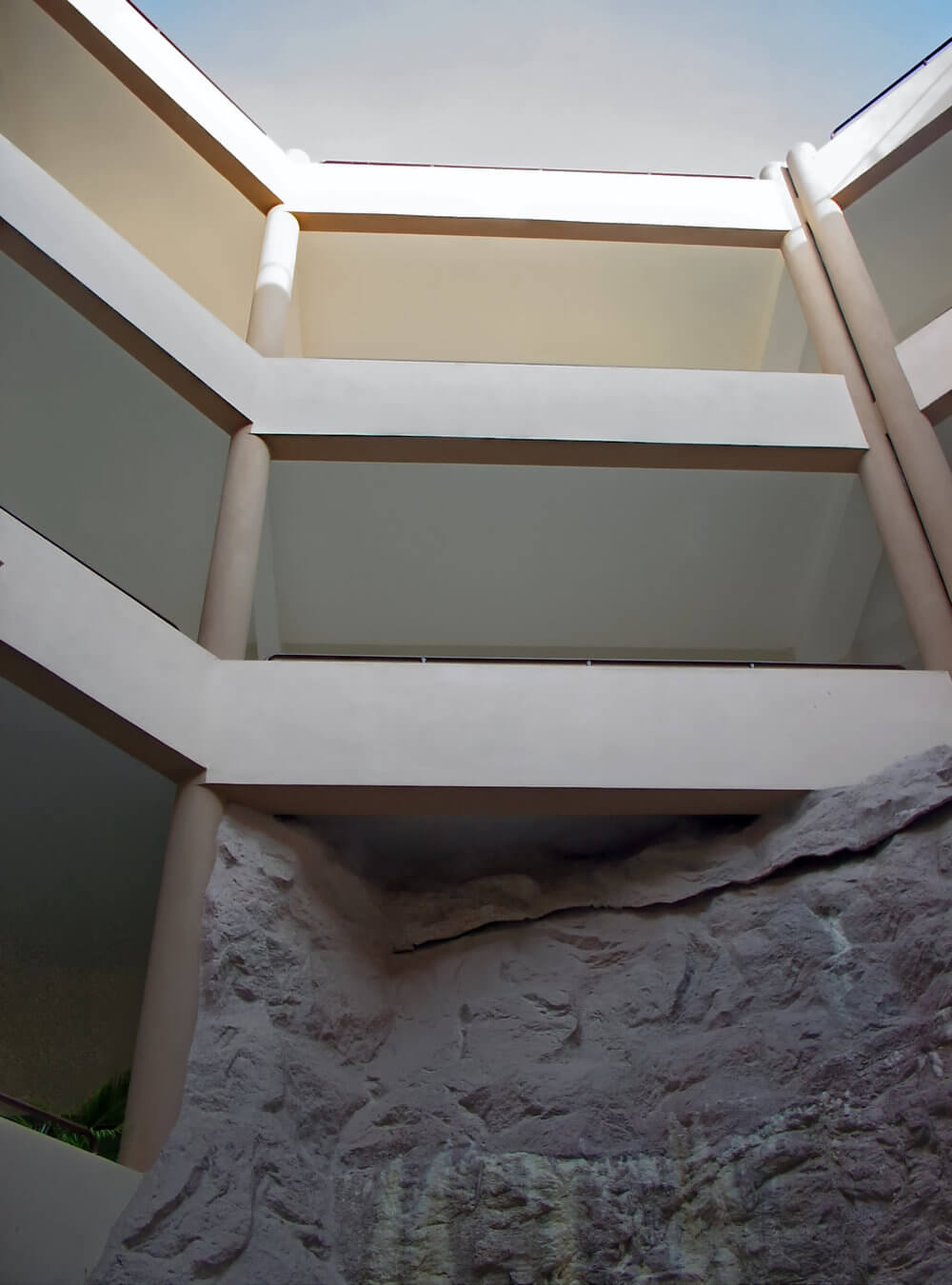An Ecological Approach
The site is an example of damaged Landscape due to extensive stone and mud quarrying. The first aim was to heal the earth's wounds by developing a "Green Campus" utilising eco-friendly & ecological measures, which would have about 70% of site-area allotted to urban forestry, gardens, man-made lakes and recreational facilities including meditation. A massive program of plantation, landscape development and restoration became a central part of the project.
While a portion of the land had to be covered up with the client's program requirements & landscape development, since the site had a sprinkling of uniquely positioned large boulders — which are characteristic of Hyderabad's landscape (now rapidly disappearing) — every effort was made at the planning stage to preserve these. A judicious use of low-lying land is made throughout the project.
Any loose rubble found on the site was crushed & used in place of river-sand in the mixture for the RCC frame structures, as well as for laying the internal pathways & road infrastructure.
Rather then fill-up the quarry with waste & landfill – which, besides flattening the topographic uniqueness of the site, would also have been a immense cost-overhead — we chose to build in, over, and around the large boulders, precipices & the newly–exposed rocky landscape — keeping its sharp cliffs and quarried-in water ponds intact.
Some of the exposed edges & deep ravines of the old quarry remain, while the rest are blanketed with new soil and plant-cover added to begin the soil remediation process for nature’s rehabilitation upon a site that has seen many years of heavy quarrying and industrial usage. The existing ravines provide adequate potential for harnessing wind and solar energy in future.
Below are a few concept sketches, design drawings, and photographs from the on-going site–works.





