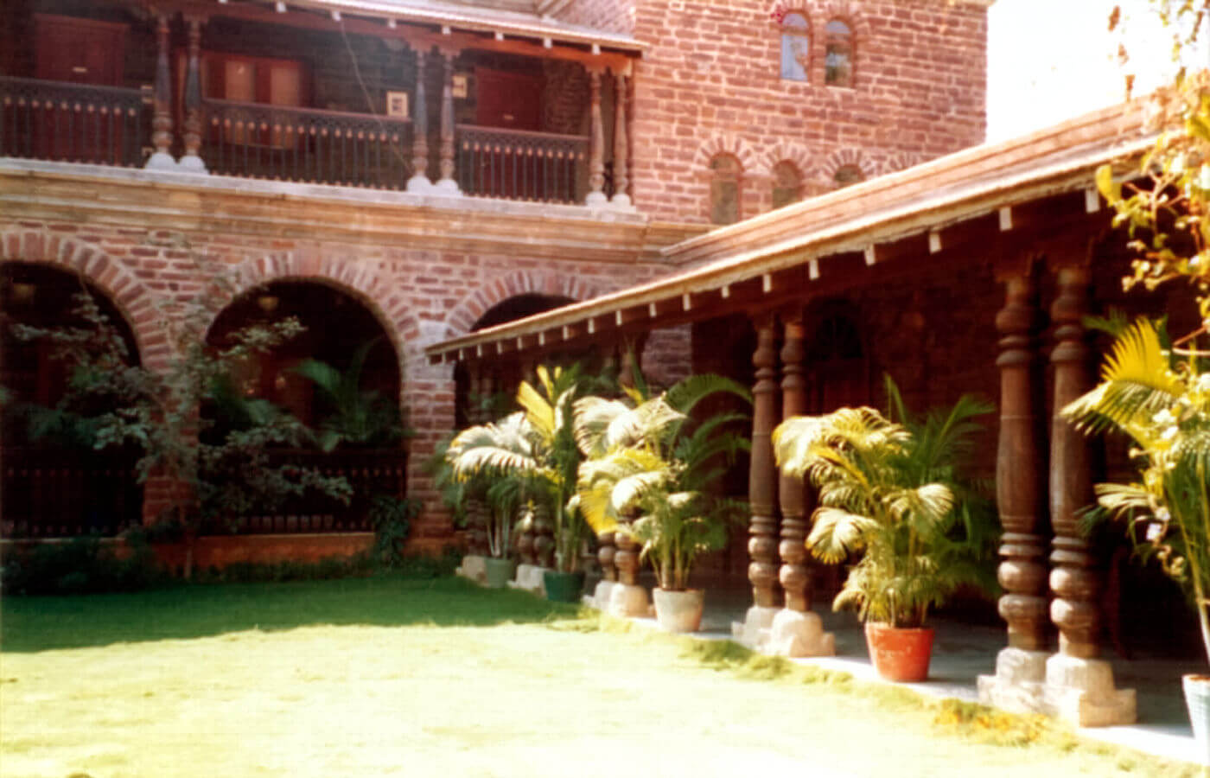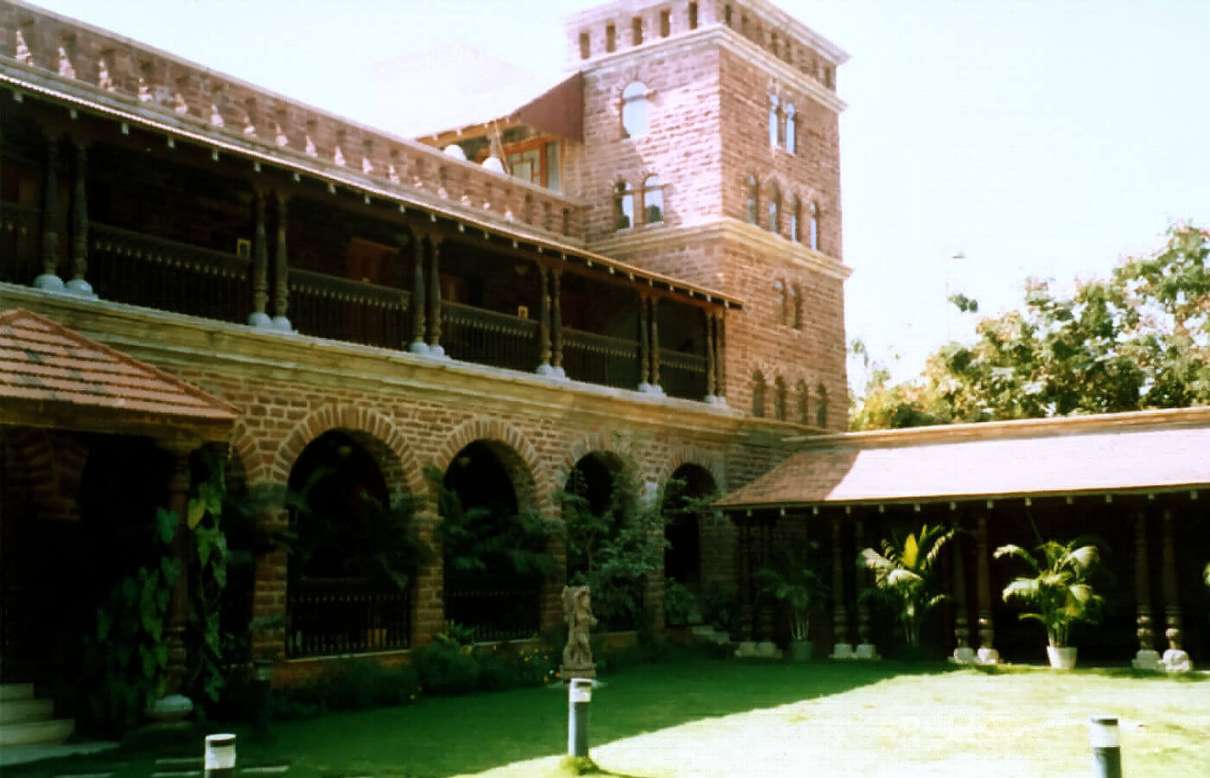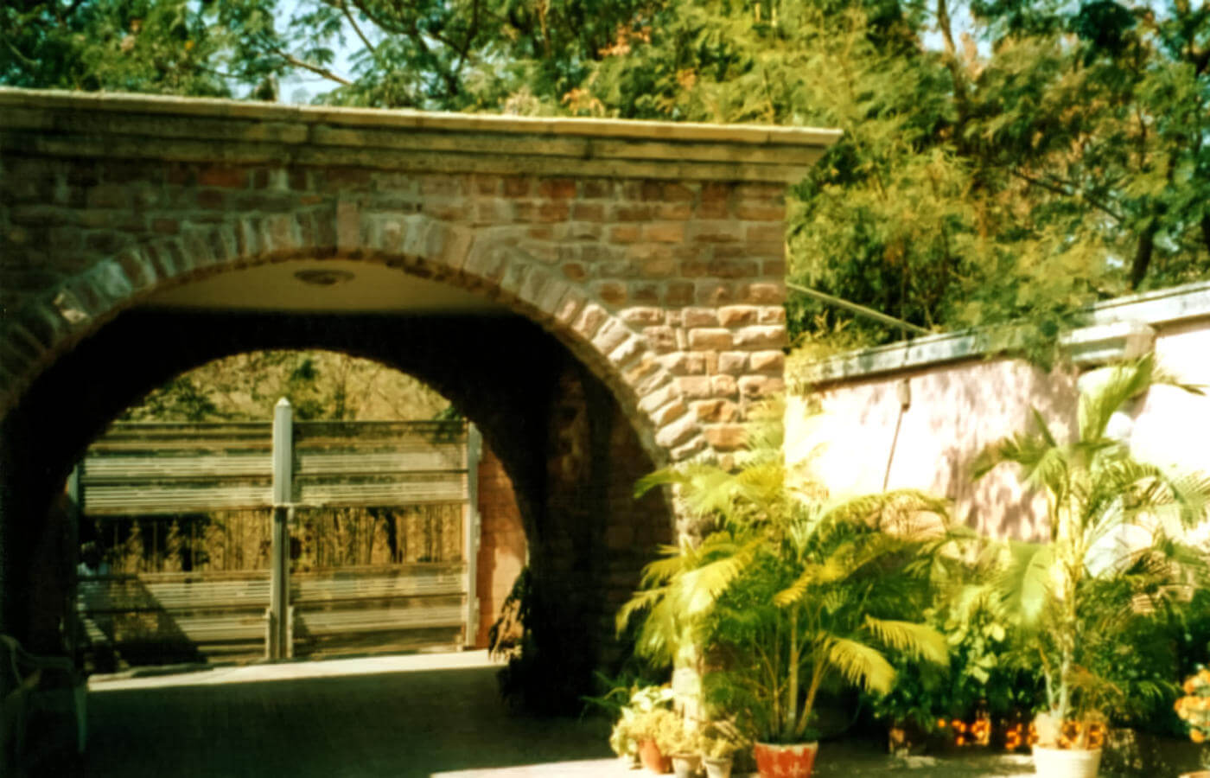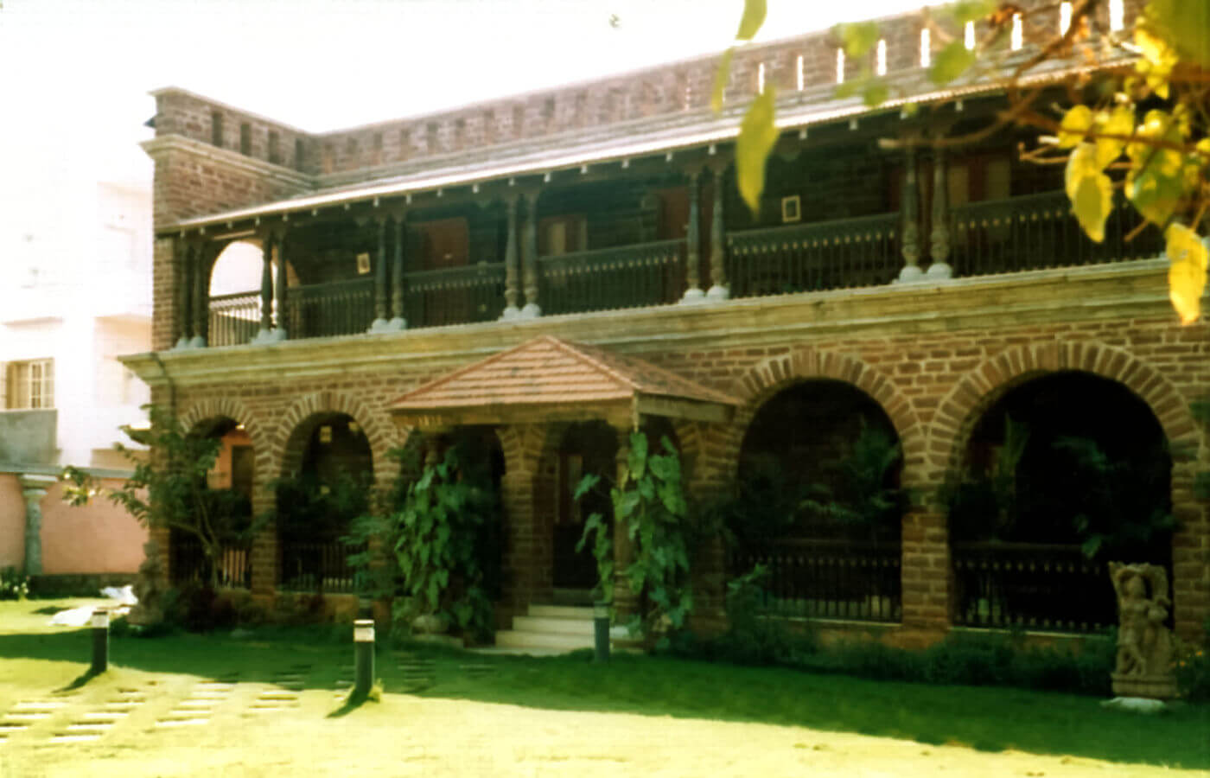We understand that for you, building a home is a most cherished dream, and we strive to be your trusted partner till the happy end.
Deoyani Shinde is our design lead for all things residential. Her “collaborative design approach” has assisted hundreds of our clients in achieving building success. This happens because of her philosophy of fully understanding the client’s needs, their budgetary outlines, and thoughtful planning. We excel at utilising creative and future-proof design interventions, calm and inviting interiors, and at exceptional coordination with the client’s chosen contractors and external consultants.
Services:
- Full Service Architecture
- Planning and Programming
- Unit Planning and Layout
- Plotting & Layouts for large Schemes
- Full Service Interior Design, including: Selection and Detailing of All Finishes, Materials, and Furniture Selection
- Site Landscape Design



